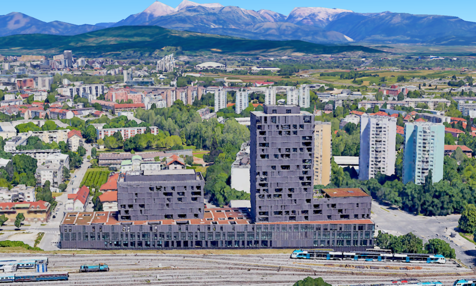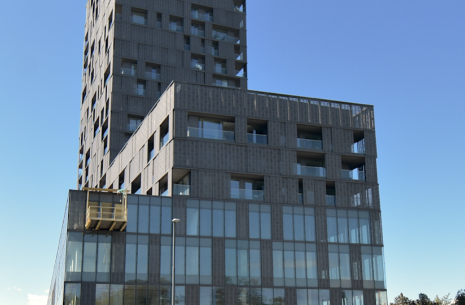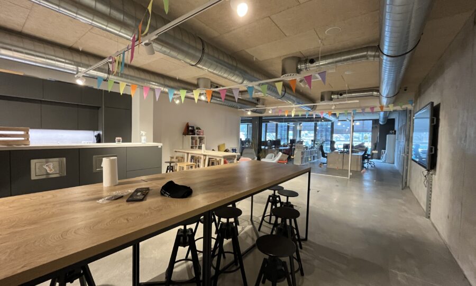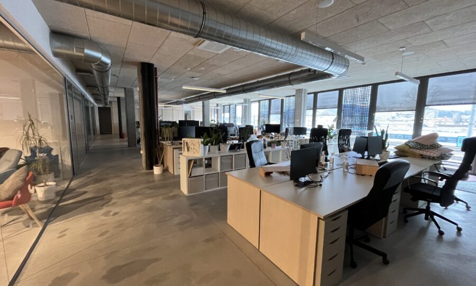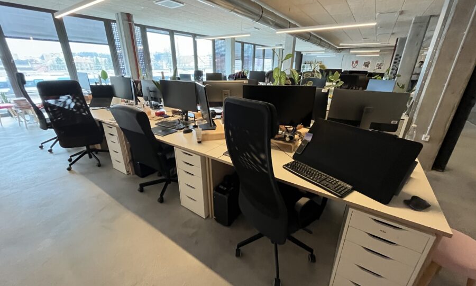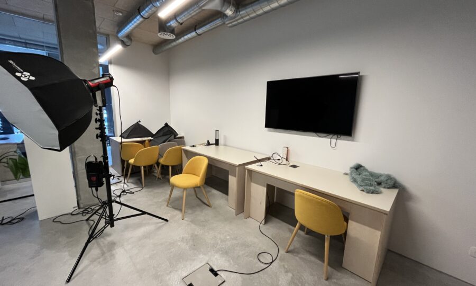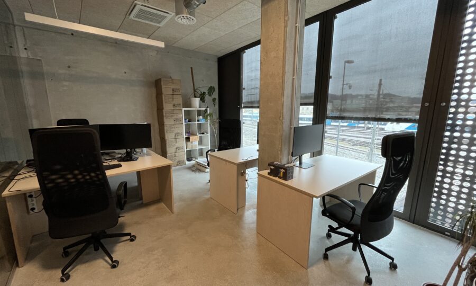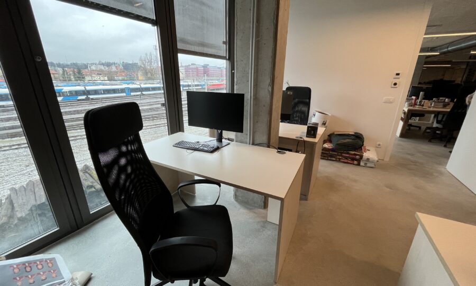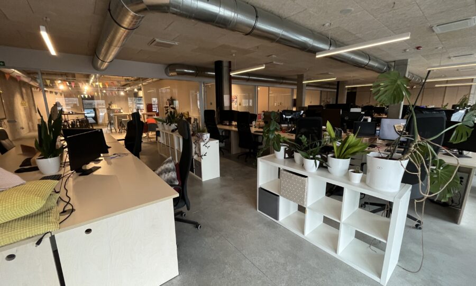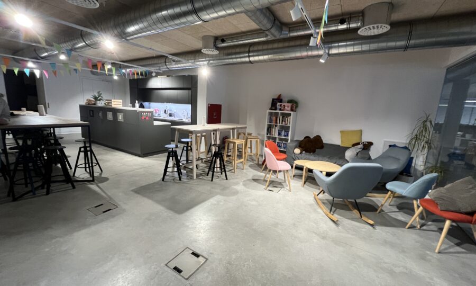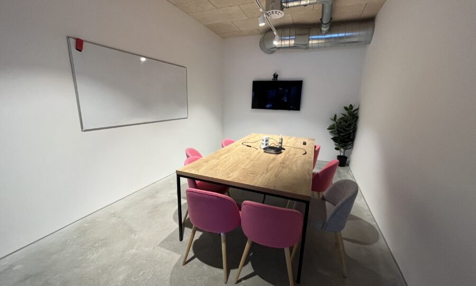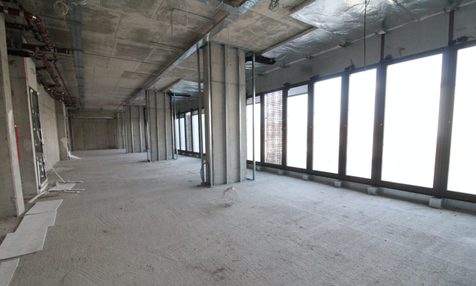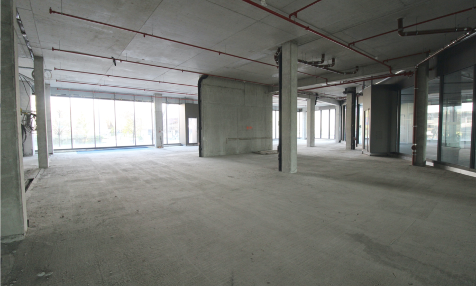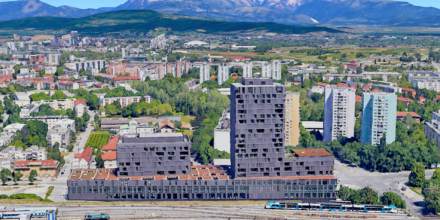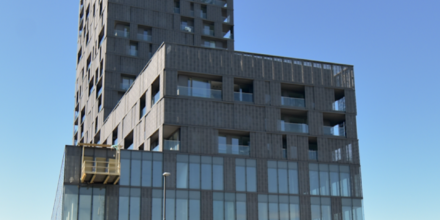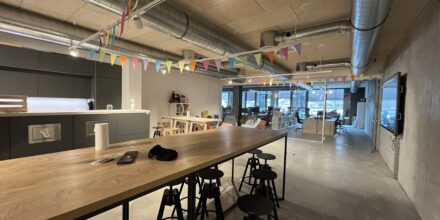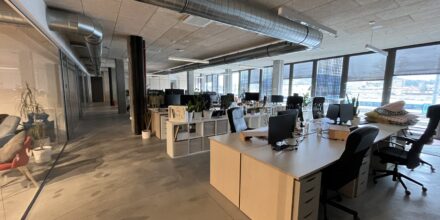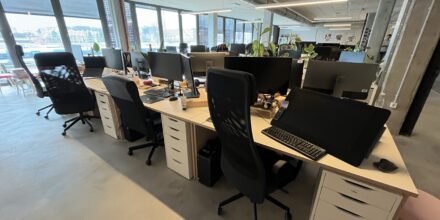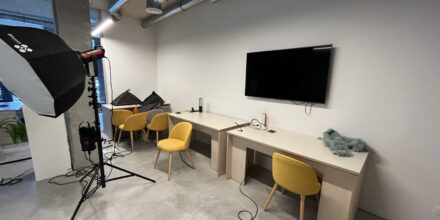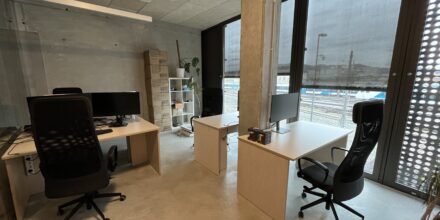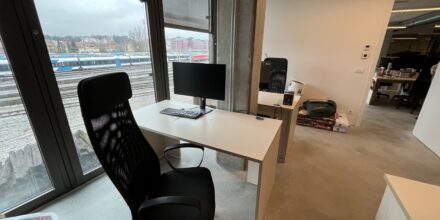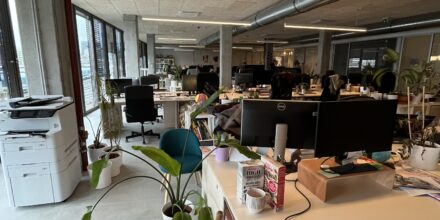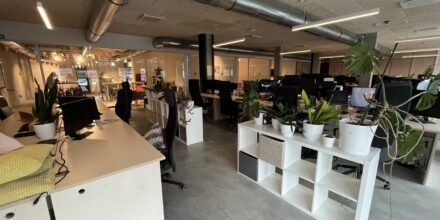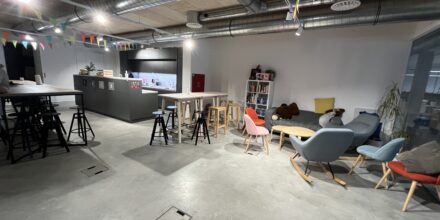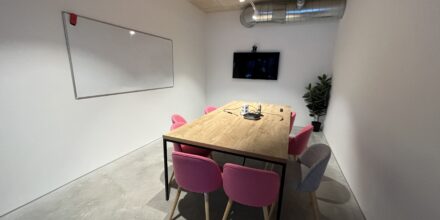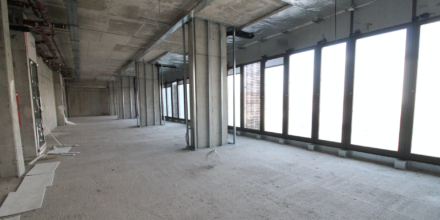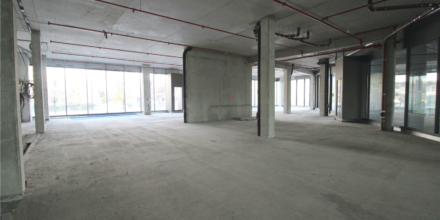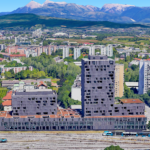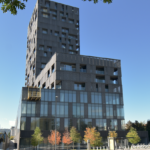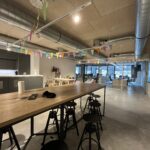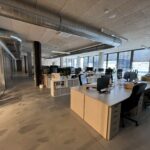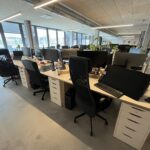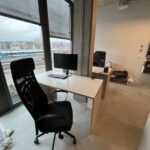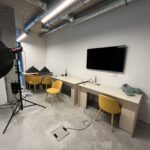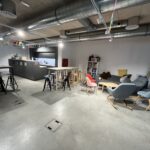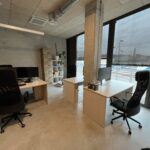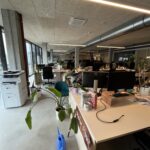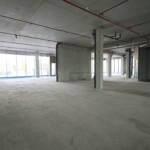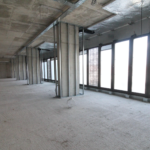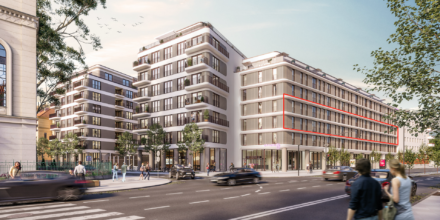Available commercial premises in the premium SITULA building
Available Commercial Premises in the Premium SITULA Building
14 €/m2/month – 17 €/m2/month
Vilharjeva cesta, approximately one kilometer long, is located behind Bežigrad. On its southern side, it is in close proximity to the railway station, while on the northern side, it is near the Ljubljana Exhibition and Convention Centre, the Academic College, the Navje Memorial Park, and the residential-business district of Zupančičeva jama. Several city bus lines (No. 6b, 11b, 12, 12d, and the integrated line 3G) operate along Vilharjeva cesta, connecting Dunajska and Železna cesta.
Situla is a premium residential and commercial complex, built in 2012. The building features an underground garage with 830 parking spaces.
SITULA Ljubljana is a modern commercial building boasting elegant design and high functionality. Situated in the heart of Ljubljana, it offers excellent accessibility to key transport links and proximity to important service and commercial areas.
Architecturally, SITULA is a refreshing combination of contemporary lines, spacious interiors, and large glass surfaces, providing abundant natural light and a pleasant working environment. The interior spaces are designed with comfort and flexibility in mind, allowing for adaptation to various business needs. High ceilings, wide corridors, and thoughtful details create an environment where people feel comfortable and productive.
In addition to its prime location and high-end office spaces, SITULA offers energy-efficient solutions and modern infrastructure. The surrounding area provides all necessary services, including restaurants, shops, and green spaces, ensuring a convenient and enjoyable workspace.
The ground floor of the Situla building houses a retail section with public parking, while the elevated ground floor features an entrance plaza with a shopping arcade, service-oriented shops, and a fitness center. Additionally, two upper floors are dedicated to office spaces.
Office Spaces Available for Long-Term Lease in SITULA
1st Floor – Approx. 500 m²
- The space can be physically divided into two separate units (200 m² and 300 m²).
- U-shaped layout with glass surfaces on the northern side and partially on the southern side.
- Currently in a rough construction state (third extended construction phase). It will be completed to a turnkey standard for a long-term tenant.
Price: €14/m²/month. The landlord’s investment in finishing the space amounts to €350/m².
1st Floor – 548 m²
- The space is available for lease as a whole.
- Completed and finalized in 2024, ready for immediate occupancy.
- Unfurnished but can be arranged per agreement.
- The layout includes 8 offices, an open space area, a large private kitchen, and private restrooms.
- Offices overlook the railway tracks. The space is air-conditioned, well-ventilated, and heated via underfloor heating.
Price: €17/m²/month
Parking Spaces Available for Rent in the Garage
- Price: €100/month per parking space (depending on unit size and allocation, generally 1 parking space per 50 m²).
- Visitor parking also available.
No commission fees for tenants renting office spaces.
For more information and to arrange a viewing, please contact us.

